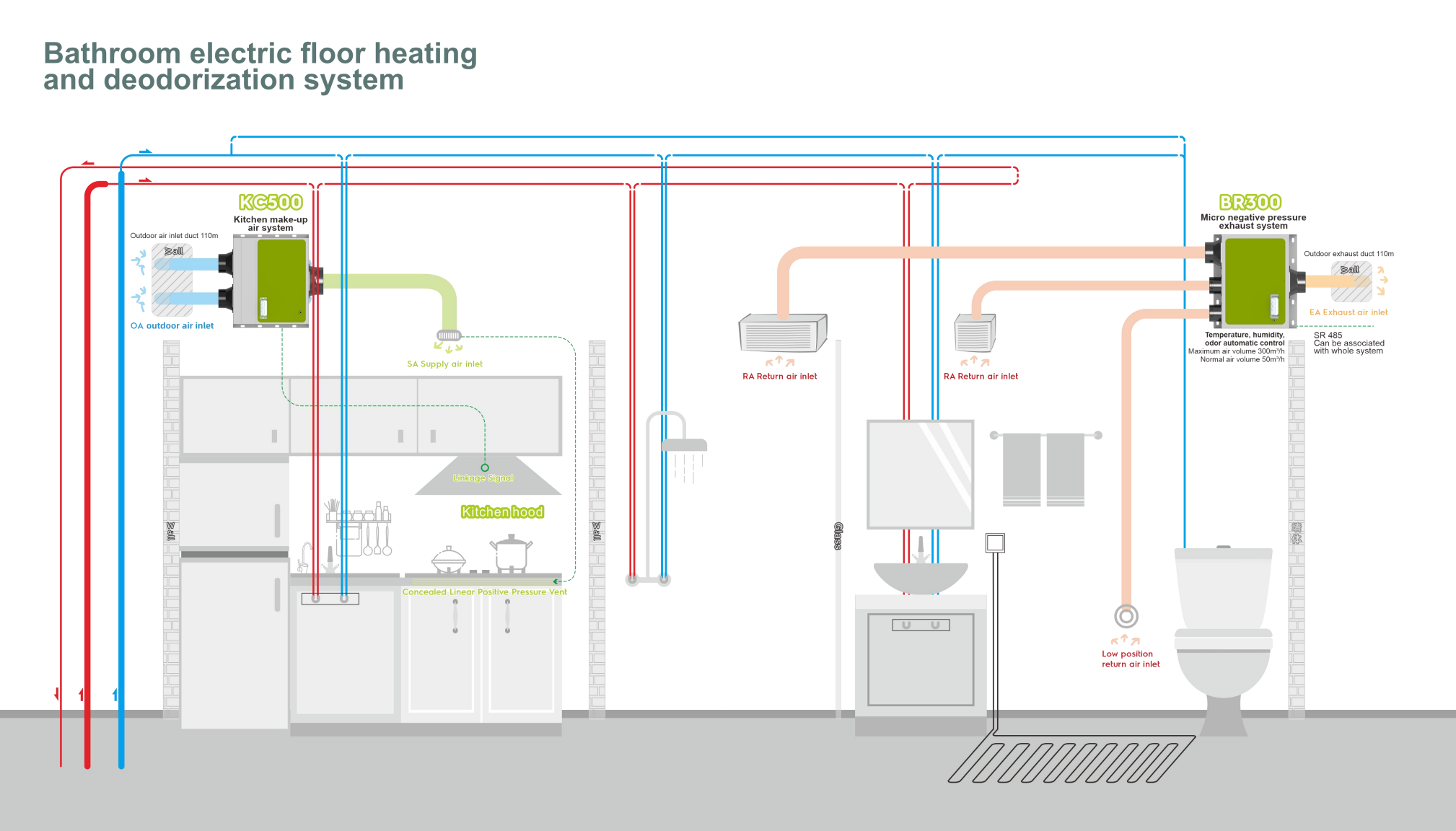Airflow Organization Design for Ventilation Systems
views: 3429 time: 2024-06-20
views: 3429 time: 2024-06-20
You may not be aware of what constitutes good airflow organization, but you've surely experienced the annoyance of being directly blasted by cold air from an air conditioner and the noise of a fan. Issues like odor spreading in living room, unpleasant smells in bathrooms, and mold growth in dark corners are all related to airflow organization. A well-designed airflow organization means setting air return vents, rather than supply vents, where people often stay, adjusting airspeed to reduce noise, and setting up negative pressure exhaust vents in living room and bathrooms to prevent odor diffusion and promote air circulation to prevent localized mold growth. In daily life, airflow organization is not about choosing between having it or not, but about the difference between good and bad. Airflow organization is planned and designed, not dependent on equipment brands, and doesn't necessarily require additional costs. Proper airflow organization is interpreting the wisdom left by our ancestors—good Feng Shui(geomancy).
What is airflow organization design?
Airflow organization design optimizes equipment performance, duct layout, and the proper placement of fresh air supply and indoor return vents, while utilizing IoT technology for coordinated control to shorten the emission path and residence time of polluted air, ensuring orderly indoor air circulation. Through staged use of fresh air, the effective air exchange rate is increased, ensuring that indoor air does not exceed an age of 1 hour, thereby keeping indoor air fresher.
What is air age?
Establishing the concept of "air age" helps better understand airflow organization. Air age refers to the average time air spends in a closed space from intake to exhaust. It's an important indicator for evaluating airflow efficiency and air quality. A shorter air age means air is refreshed more quickly, maintaining freshness and cleanliness. In a conventional air conditioning environment, with indoor air circulating up to 6 times per hour, the air age is extended at least 6 times, or even indefinitely if complete exhaust is not achieved.1. Positive and negative pressure zoning:
Positive pressure zones should have fresh air supply vents to establish slight positive pressure. Areas like bedrooms and studies should prioritize delivering fresh air to dilute CO2 and pollutants without exceeding limits. To avoid negative pressure or short-circuiting, positive pressure zones may not require return vents. Flow-through areas such as door gaps or air bridges should remain unobstructed to ensure smooth airflow. Negative pressure zones should have return vents to quickly exhaust polluted air, such as in living room and bathrooms.
2. Orderly airflow:
Based on the layout of functional areas in the house, fresh air flows from positive pressure zones to flow-through areas, ultimately exhausting to the outdoors from negative pressure zones. Careful planning ensures organized and orderly airflow along the designated paths.
3. Outdoor intake and exhaust vents:
Ensure fresh air intake positions are fresh and unobstructed; vents should have stainless steel mesh to block pollen, insects, and nest-building, and be easy to clean. Outdoor intake vents and exhaust vents should be at least 1 meter apart and preferably in different directions; if installed vertically, intake vents should be below exhaust vents. Avoid taking in air near gas exhausts or range hoods; if unavoidable, maintain a distance of at least 2 meters.
4. Indoor fresh air supply and return vents:
Use "Up and down, diagonal, floor to ceiling." configuration; within the same room, either "ceiling supply and ceiling return" or "floor supply and floor return" should be used, with airflow velocity controlled below 1 meter per second. The duct layout of the ERV ventilation system mainly consists of "multiple supply and centralized return" or "multiple supply and multiple return". It is recommended to use aesthetically pleasing linear air vents with soundproofing, ensuring that the airflow velocity at supply vents does not exceed 1 meter per second, and exhaust vents are quiet and draft-free.
Multi-point micro-negative pressure exhaust in bathrooms:
Suitable for the discharge of pollutants in the pollution source area. It uses TVOC odor, PM2.5, temperature, and humidity sensors to intelligently monitor air quality. It operates continuously during the day without power outages or shutdowns, with a smart exhaust volume of 50m³/h in a pollution-free state. It maintains a micro-negative pressure state in the bathroom for a long time to prevent the spread of polluted air. When the sensor is triggered, the strong exhaust is automatically activated, with a airflow rate of 300m³/h. Taking a bathroom with an area of 10 square meters and a volume of 30 cubic meters as an example, it can achieve an air exchange rate of 10 times, with an air age of 6 minutes, resulting in very high-quality bathroom air.
Positive pressure makeup air system for kitchens:
The exhaust capacity of range hoods is generally above 1000 cubic meters per hour. Once the exhaust is turned on, an equal amount of air needs to be supplied to the kitchen. The positive pressure makeup air system is linked with the range hood for automatic makeup air of 500 cubic meters per hour, reducing the amount of air drawn from indoors by the range hood. This prevents indoor negative pressure and unorganized, uncertain air from entering through door gaps or windows, and even possibly emitting odors from floor drains. If necessary, it is recommended to link with the five constants system; when the positive pressure makeup air is activated, the exhaust volume of the fresh air should be reduced or stopped.

This issue introduces a new understanding of "airflow organization and air age" through four design points and two design scenarios for bathroom negative pressure exhaust and kitchen positive pressure makeup air. In fact, expressing a reasonable airflow organization design is not only about ensuring air quality but also about achieving more uniform indoor temperatures, stable humidity, reduced noise, increased effective air exchange rates, reduced air exchange frequencies, improved utilization efficiency of fresh air, and reduced energy consumption.
Finally, the suggestion is: for airflow organization design, please consult professionals!